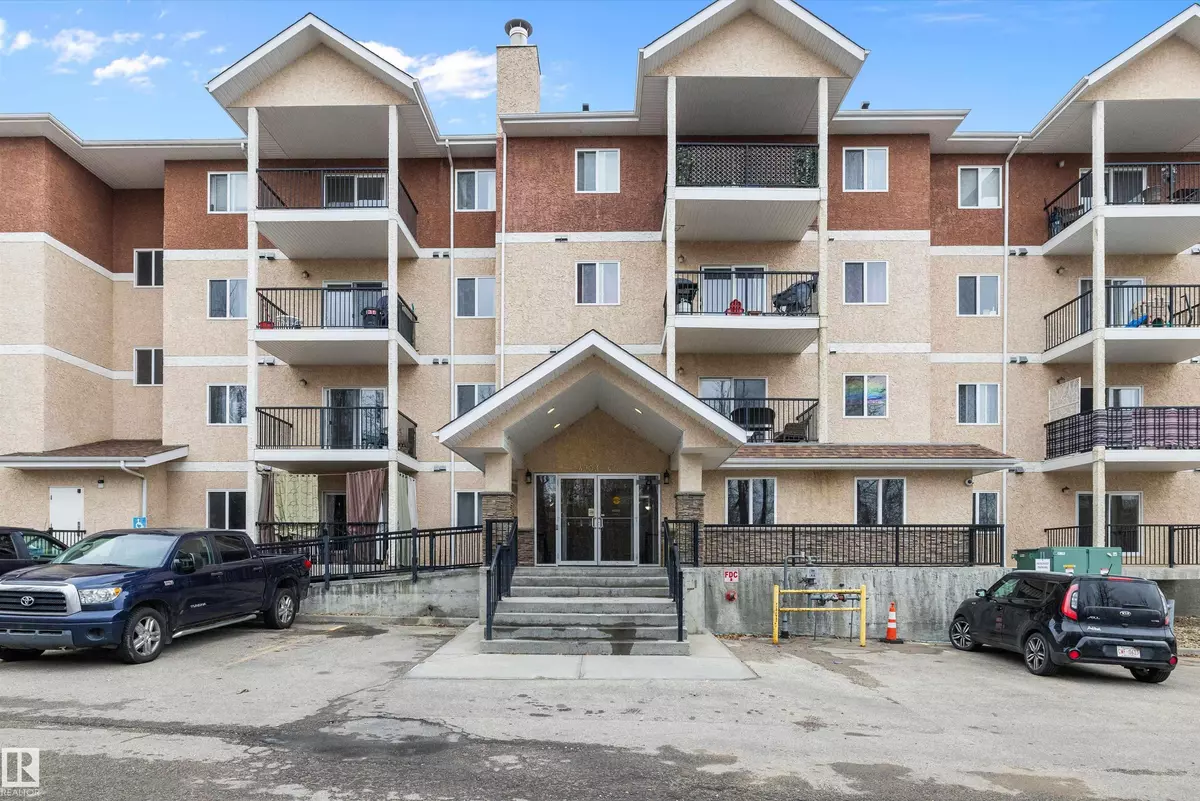
#409 4903 47 AV Stony Plain, AB T7Z 1S3
2 Beds
2 Baths
941 SqFt
Key Details
Property Type Condo
Sub Type Apartment
Listing Status Active
Purchase Type For Sale
Square Footage 941 sqft
Price per Sqft $180
MLS® Listing ID E4465203
Bedrooms 2
Full Baths 2
Condo Fees $565
Year Built 2008
Lot Size 947 Sqft
Acres 0.02173956
Property Sub-Type Apartment
Property Description
Location
State AB
Zoning Zone 91
Rooms
Basement None, No Basement
Interior
Interior Features ensuite bathroom
Heating Baseboard, Hot Water, Natural Gas
Flooring Carpet
Appliance Dishwasher-Built-In, Microwave Hood Fan, Refrigerator, Stacked Washer/Dryer, Stove-Electric
Exterior
Exterior Feature Flat Site, Golf Nearby, Low Maintenance Landscape, Schools, Shopping Nearby, See Remarks
Community Features Deck, Detectors Smoke, Intercom, No Animal Home, No Smoking Home, Parking-Visitor, Secured Parking, Security Door, Sprinkler System-Fire, Storage-In-Suite, See Remarks
Roof Type Asphalt Shingles
Total Parking Spaces 1
Garage false
Building
Story 1
Foundation Concrete Perimeter
Architectural Style Single Level Apartment
Level or Stories 4
Others
Tax ID 0033604208
Ownership Private







