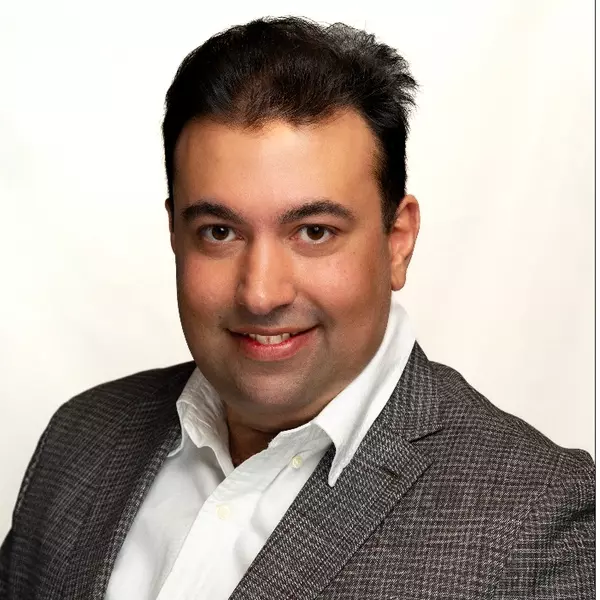
362 Bluff Cove Leduc, AB T9E 1S2
4 Beds
2.5 Baths
2,169 SqFt
Key Details
Property Type Single Family Home
Sub Type Detached Single Family
Listing Status Active
Purchase Type For Sale
Square Footage 2,169 sqft
Price per Sqft $248
MLS® Listing ID E4464210
Bedrooms 4
Full Baths 2
Half Baths 1
Year Built 2025
Lot Size 7,869 Sqft
Acres 0.18065974
Property Sub-Type Detached Single Family
Property Description
Location
State AB
Zoning Zone 81
Rooms
Basement Full, Unfinished
Interior
Interior Features ensuite bathroom
Heating Forced Air-1, Natural Gas
Flooring Carpet, Non-Ceramic Tile, Vinyl Plank
Fireplaces Type Wall Mount
Fireplace true
Appliance Garage Control, Garage Opener, Window Coverings, See Remarks
Exterior
Exterior Feature Park/Reserve, Playground Nearby, Schools, Shopping Nearby
Community Features No Animal Home, No Smoking Home
Roof Type Asphalt Shingles
Garage true
Building
Story 2
Foundation Concrete Perimeter
Architectural Style 2 Storey
Others
Tax ID 0039312723
Ownership Private







