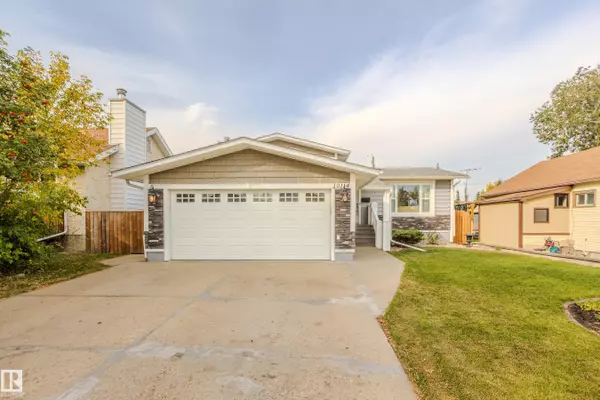
10114 102 AV Morinville, AB T8R 1A7
5 Beds
3 Baths
1,163 SqFt
Key Details
Property Type Single Family Home
Sub Type Detached Single Family
Listing Status Active
Purchase Type For Sale
Square Footage 1,163 sqft
Price per Sqft $417
MLS® Listing ID E4460065
Bedrooms 5
Full Baths 2
Half Baths 2
Year Built 1981
Lot Size 6,000 Sqft
Acres 0.13773659
Property Sub-Type Detached Single Family
Property Description
Location
State AB
Zoning Zone 61
Rooms
Basement Full, Finished
Interior
Interior Features ensuite bathroom
Heating Forced Air-1, Natural Gas
Flooring Carpet, Vinyl Plank
Fireplaces Type Insert
Fireplace true
Appliance Air Conditioning-Central, Dishwasher-Built-In, Dryer, Garage Control, Garage Opener, Hood Fan, Refrigerator, Storage Shed, Stove-Electric, Washer, Window Coverings
Exterior
Exterior Feature Back Lane, Fenced, Flat Site, Landscaped, Schools, Shopping Nearby
Community Features Air Conditioner, Deck, Exterior Walls- 2"x6", No Smoking Home
Roof Type Asphalt Shingles
Garage true
Building
Story 4
Foundation Concrete Perimeter
Architectural Style 4 Level Split
Others
Tax ID 0010435635
Ownership Private







