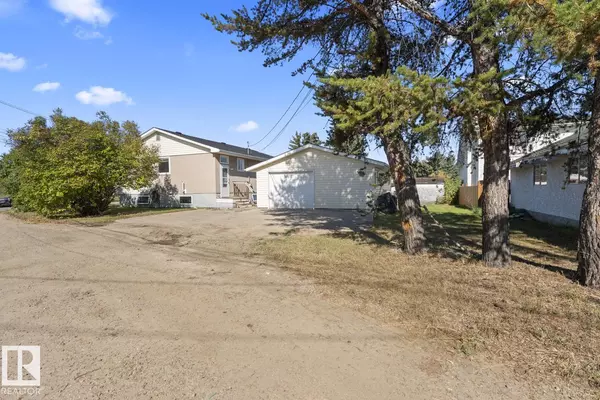
5019 62 ST Cold Lake, AB T9M 1T6
4 Beds
2.5 Baths
1,100 SqFt
Key Details
Property Type Single Family Home
Sub Type Detached Single Family
Listing Status Active
Purchase Type For Sale
Square Footage 1,100 sqft
Price per Sqft $272
MLS® Listing ID E4458517
Bedrooms 4
Full Baths 2
Half Baths 1
Year Built 1966
Property Sub-Type Detached Single Family
Property Description
Location
State AB
Zoning Zone 60
Rooms
Basement Full, Finished
Separate Den/Office true
Interior
Interior Features ensuite bathroom
Heating Baseboard, Hot Water, Natural Gas
Flooring Carpet, Laminate Flooring, Linoleum
Appliance Dishwasher-Built-In, See Remarks, Dryer-Two, Refrigerators-Two, Stoves-Two, Washers-Two
Exterior
Exterior Feature Back Lane, Corner Lot, Landscaped, Playground Nearby, Schools, See Remarks
Community Features See Remarks
Roof Type Asphalt Shingles
Garage true
Building
Story 2
Foundation Concrete Perimeter
Architectural Style Bungalow
Others
Tax ID 0016184541
Ownership Private







