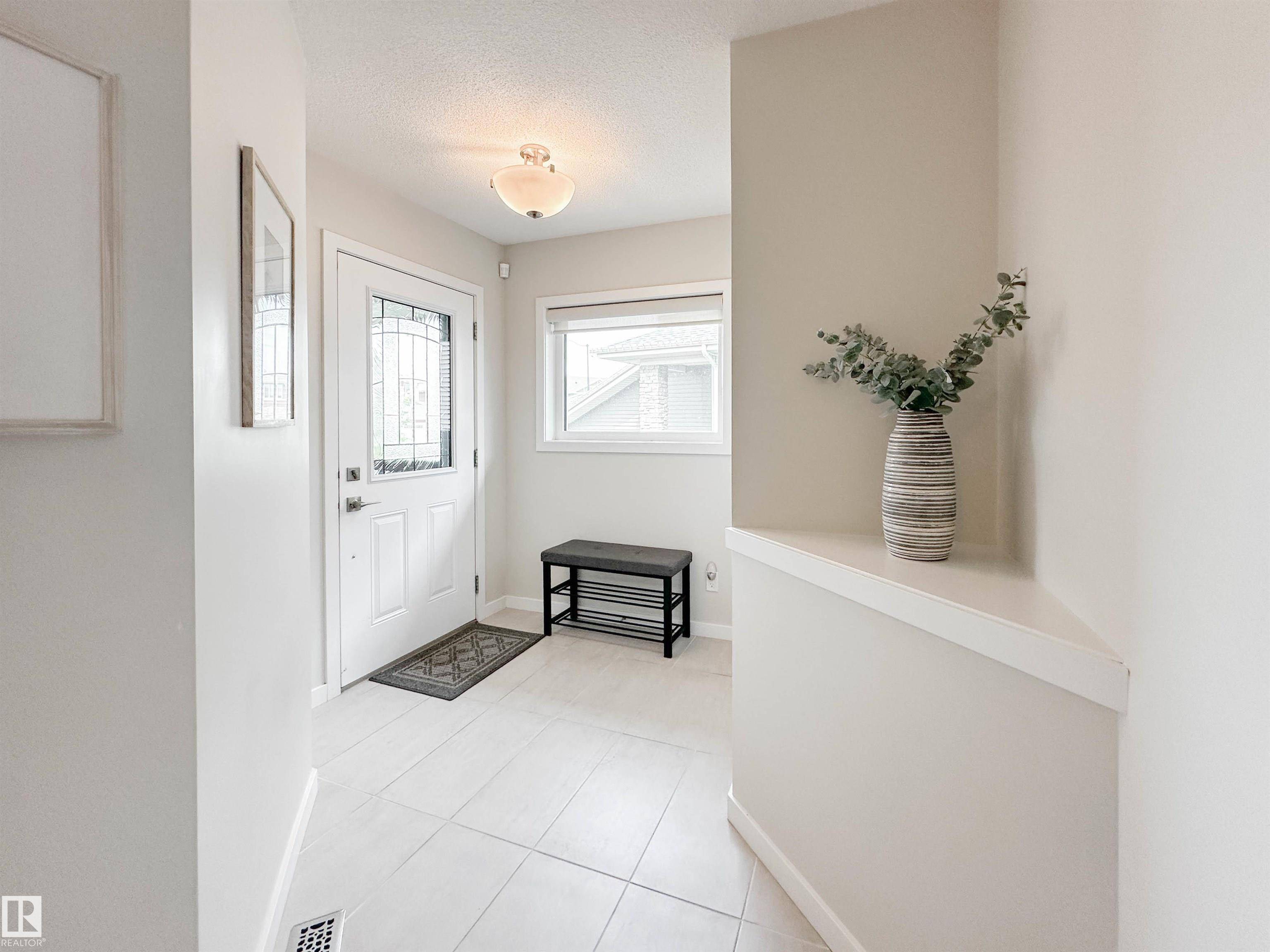27 JAMES CR St. Albert, AB T8N 7S5
2 Beds
2.5 Baths
1,580 SqFt
Key Details
Property Type Single Family Home
Sub Type Duplex
Listing Status Active
Purchase Type For Sale
Square Footage 1,580 sqft
Price per Sqft $332
MLS® Listing ID E4447041
Bedrooms 2
Full Baths 2
Half Baths 1
HOA Fees $500
Year Built 2016
Property Sub-Type Duplex
Property Description
Location
State AB
Zoning Zone 24
Rooms
Basement Full, Unfinished
Interior
Interior Features ensuite bathroom
Heating Forced Air-1, Natural Gas
Flooring Carpet, Ceramic Tile, Hardwood
Appliance Dishwasher-Built-In, Dryer, Freezer, Garage Control, Garage Opener, Microwave Hood Fan, Refrigerator, Stove-Electric, Washer, Window Coverings, TV Wall Mount
Exterior
Exterior Feature Beach Access, Fenced, Lake Access Property, Landscaped, Playground Nearby, Schools, Shopping Nearby, See Remarks
Community Features Ceiling 9 ft., Deck, Exterior Walls- 2"x6", Lake Privileges, See Remarks
Roof Type Asphalt Shingles
Total Parking Spaces 4
Garage true
Building
Story 2
Foundation Concrete Perimeter
Architectural Style 2 Storey
Others
Tax ID 0036842532
Ownership Private





