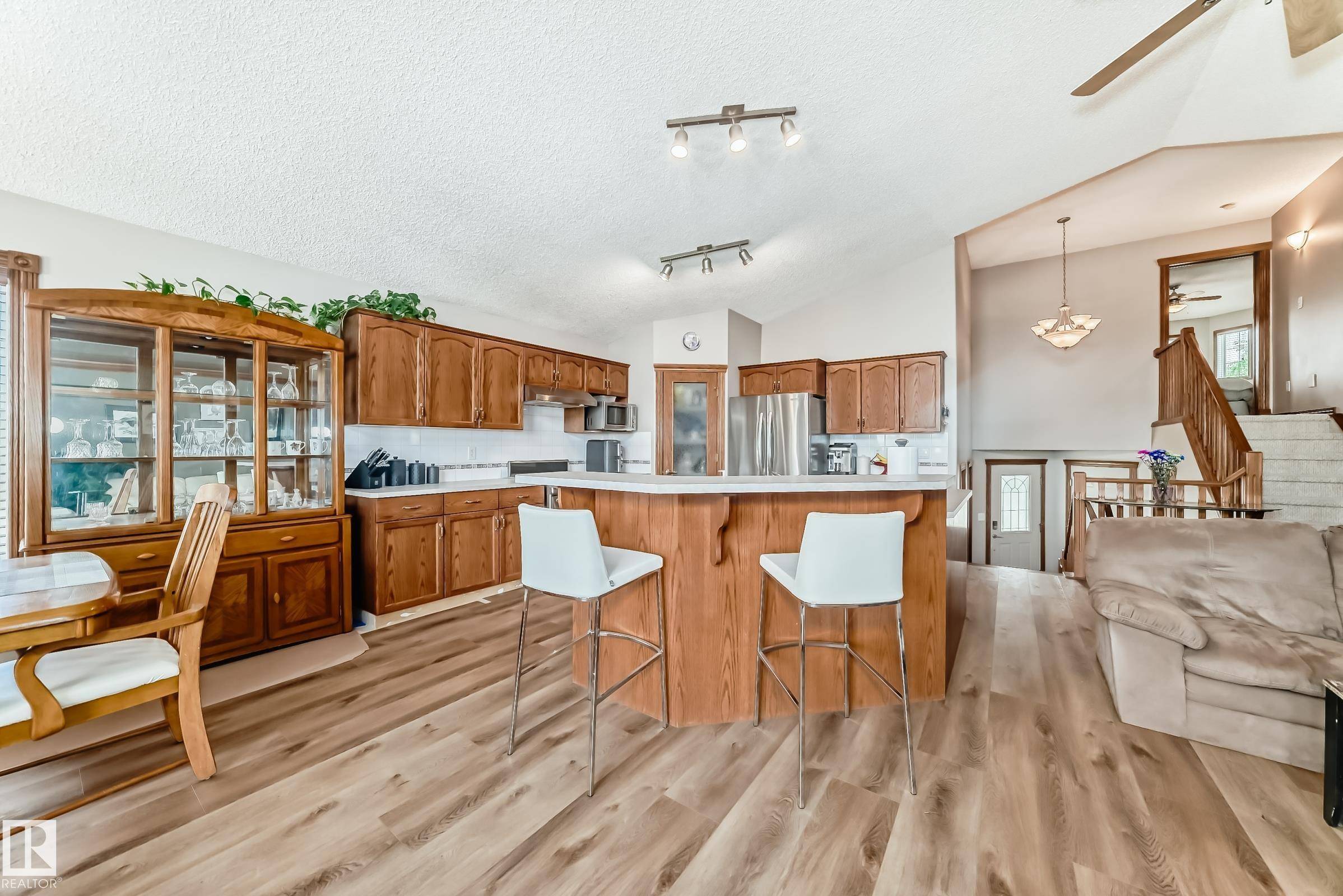84 FAIRWAY DR Spruce Grove, AB T7X 4B6
4 Beds
3 Baths
1,650 SqFt
OPEN HOUSE
Tue Jun 10, 5:15pm - 6:45pm
Key Details
Property Type Single Family Home
Sub Type Detached Single Family
Listing Status Active
Purchase Type For Sale
Square Footage 1,650 sqft
Price per Sqft $350
MLS® Listing ID E4440011
Bedrooms 4
Full Baths 3
Year Built 2001
Lot Size 7,219 Sqft
Acres 0.16572028
Property Sub-Type Detached Single Family
Property Description
Location
State AB
Zoning Zone 91
Rooms
Basement Full, Finished
Interior
Interior Features ensuite bathroom
Heating Forced Air-1, Natural Gas
Flooring Carpet, Laminate Flooring, Vinyl Plank
Appliance Air Conditioning-Central, Alarm/Security System, Dishwasher-Built-In, Dryer, Fan-Ceiling, Garage Control, Garage Opener, Hood Fan, Refrigerator, Stove-Gas, Vacuum Systems, Washer, Window Coverings, Garage Heater
Exterior
Exterior Feature Corner Lot, Cul-De-Sac, Fenced, Fruit Trees/Shrubs, Golf Nearby
Community Features Air Conditioner, Ceiling 9 ft., Deck, Sprinkler Sys-Underground, Vaulted Ceiling, Vacuum System-Roughed-In, 9 ft. Basement Ceiling
Roof Type Asphalt Shingles
Garage true
Building
Story 4
Foundation Concrete Perimeter
Architectural Style Bi-Level
Others
Tax ID 0028494763
Ownership Private





