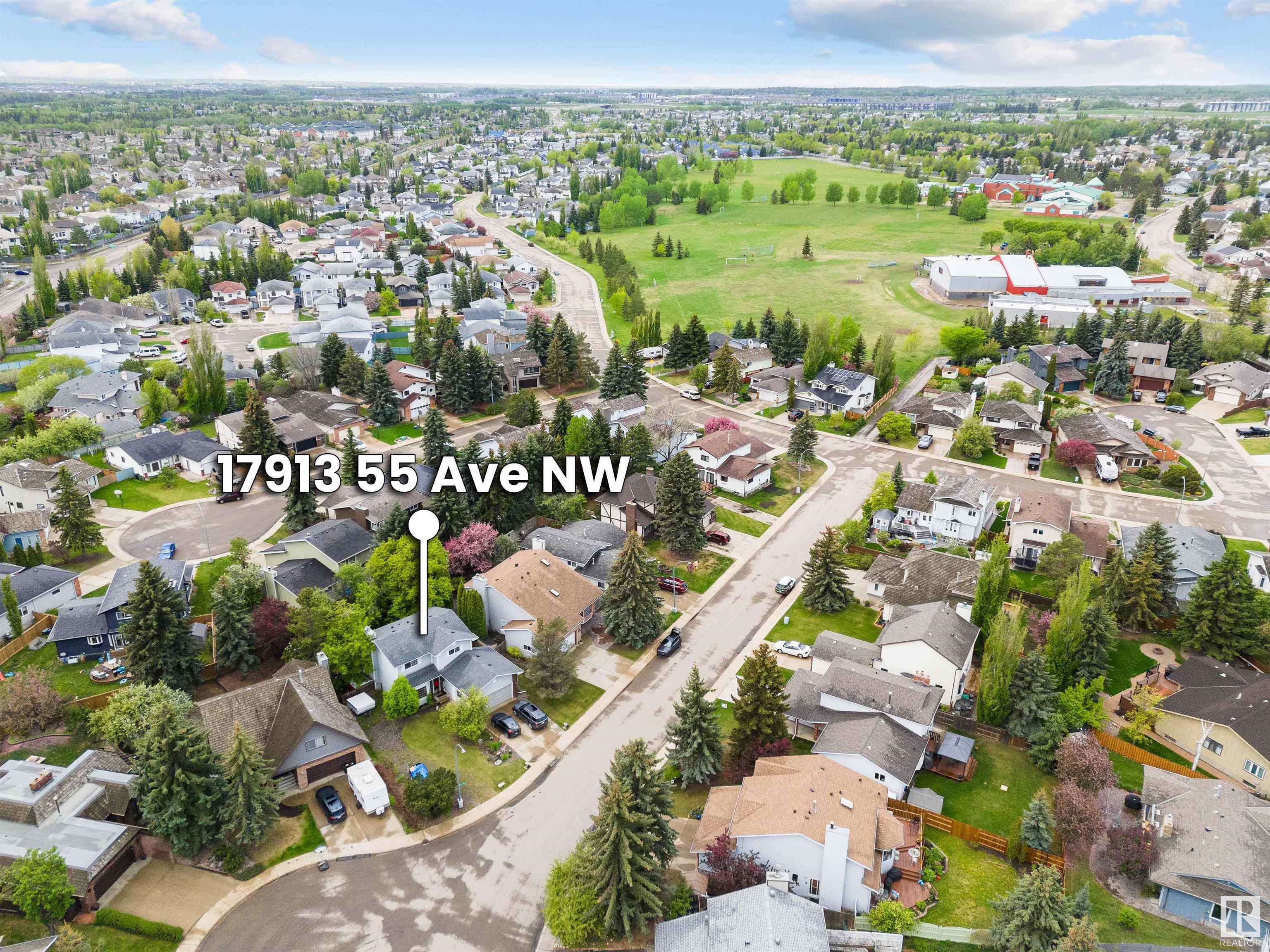17913 55 AV NW Edmonton, AB T6M 1W9
4 Beds
3.5 Baths
1,648 SqFt
OPEN HOUSE
Sun Jun 22, 12:00pm - 2:00pm
Key Details
Property Type Single Family Home
Sub Type Detached Single Family
Listing Status Active
Purchase Type For Sale
Square Footage 1,648 sqft
Price per Sqft $284
MLS® Listing ID E4438967
Bedrooms 4
Full Baths 3
Half Baths 1
Year Built 1984
Lot Size 6,643 Sqft
Acres 0.15250309
Property Sub-Type Detached Single Family
Property Description
Location
State AB
Zoning Zone 20
Rooms
Basement Full, Finished
Interior
Interior Features ensuite bathroom
Heating Forced Air-1, Natural Gas
Flooring Carpet, Ceramic Tile, Hardwood
Appliance Dishwasher-Built-In, Dryer, Microwave Hood Fan, Refrigerator, Stove-Electric, Washer
Exterior
Exterior Feature Fenced, Golf Nearby, Playground Nearby, Public Transportation, Schools, Shopping Nearby
Community Features Detectors Smoke, Fire Pit, No Smoking Home, R.V. Storage
Roof Type Asphalt Shingles
Garage true
Building
Story 3
Foundation Concrete Perimeter
Architectural Style 2 Storey
Schools
Elementary Schools Centennial School
Middle Schools S. Bruce Smith School
High Schools Jasper Place School
Others
Tax ID 0012186029
Ownership Private





